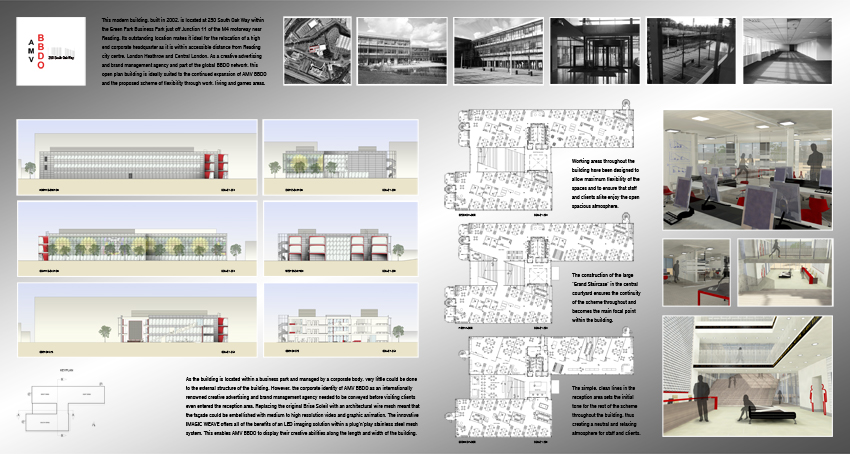
1500 x 800mm presentation board for exhibition
VINCENT
C JENKIN
DESIGNER
HOME
ABOUT ME
PORTFOLIO
CV
CONTACT ME
250 SOUTH OAK WAY - FINAL MAJOR PROJECT
BRIEF:
Find an interior space or a building that could be accessed for surveying and
for which floor plans could be obtained. A scheme had to be
developed and planned based on initial concepts aimed at a specific client of
our choice.
My chosen building is currently a multi-use office block in the
Green Park business
park near Reading and the client I have decided to base
my proposed scheme on is AMV
BBDO who are currently based in Marylebone in London.

1500 x 800mm presentation board for
exhibition
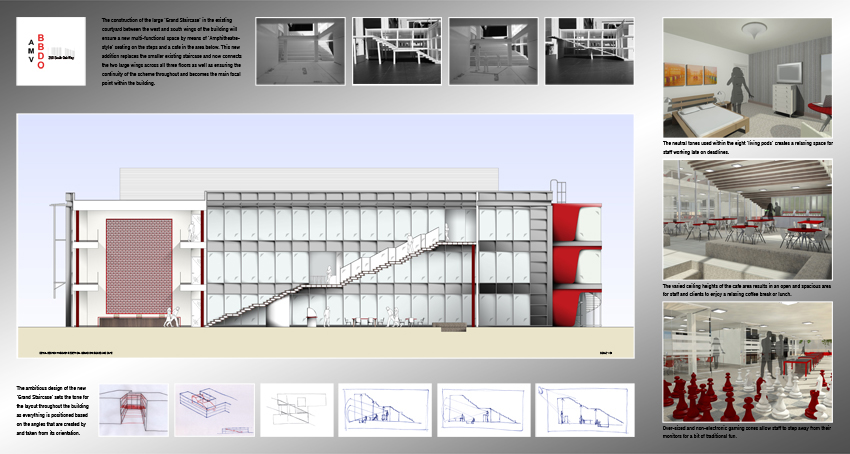
1500 x 800mm presentation board for
exhibition

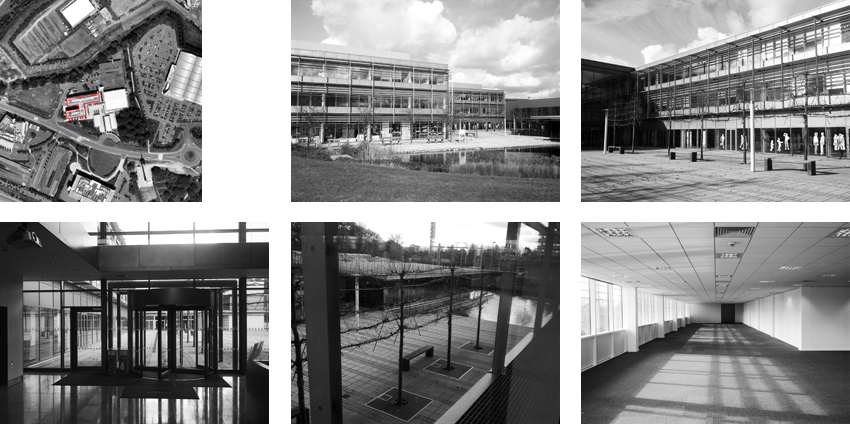
Photos of site and location

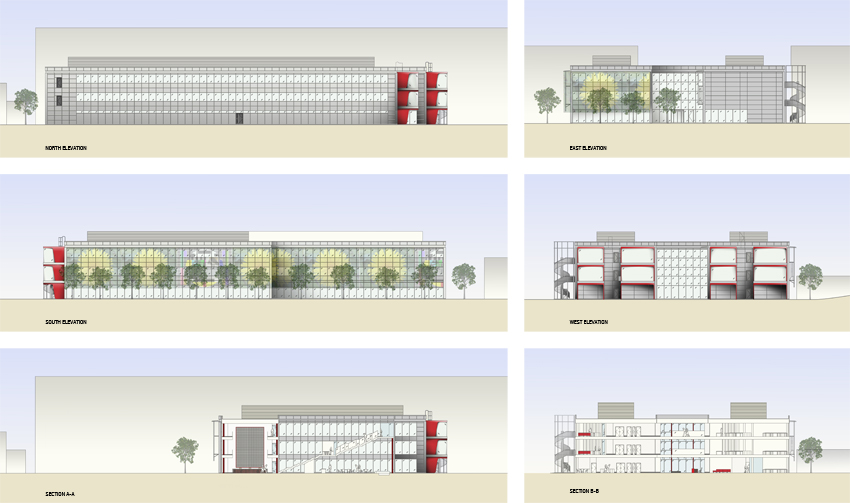
Elevation and section drawings
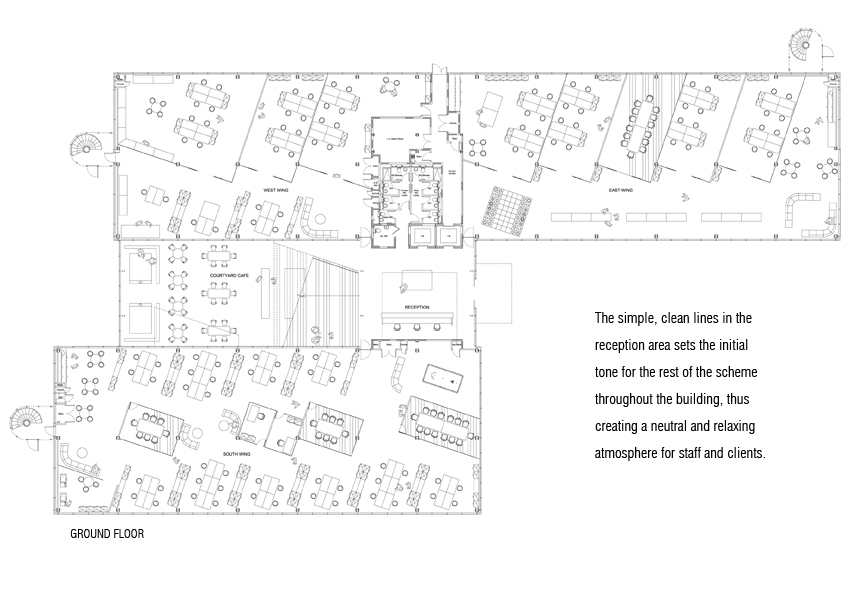
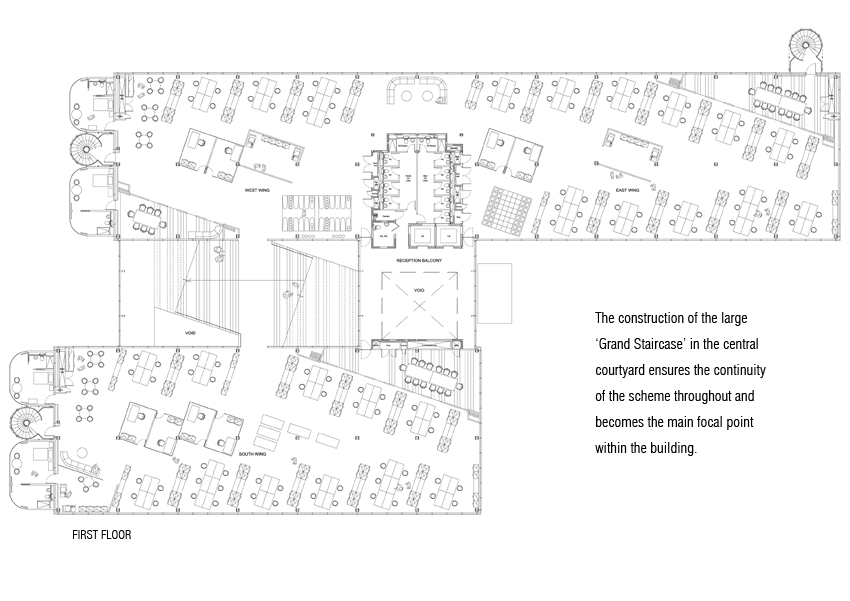
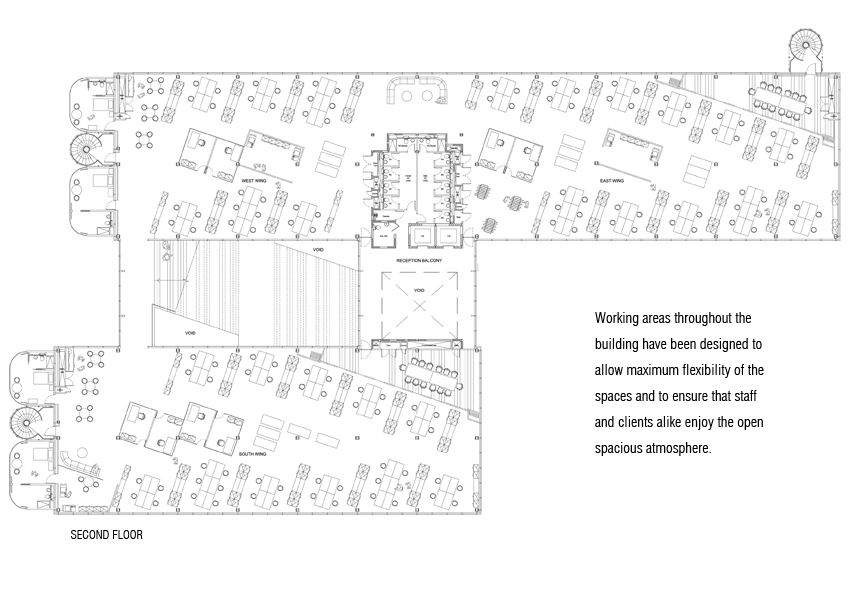
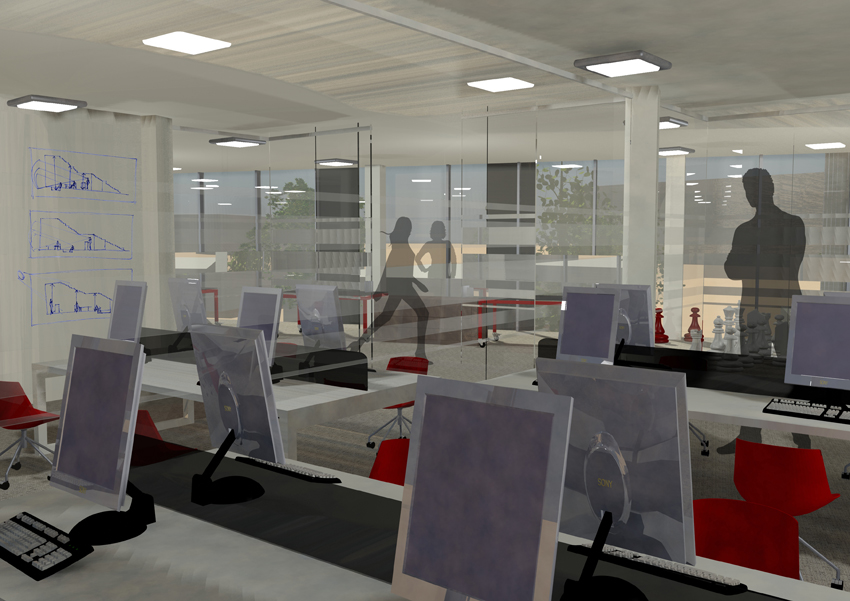
Interior visual of typical office
space
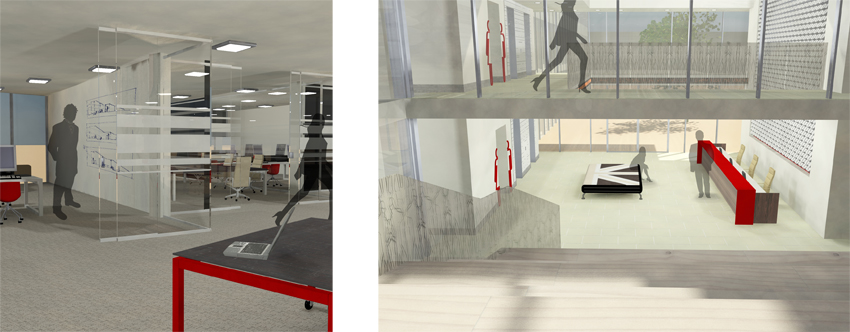
Interior view typical office space View down 'Grand Staircase' towards reception area
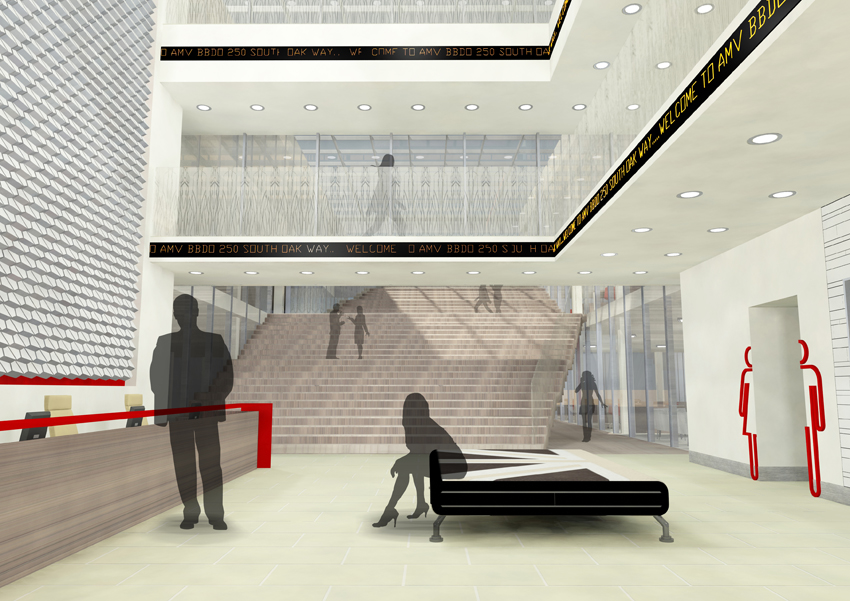
Interior visual of reception area
looking towards 'Grand Staircase'
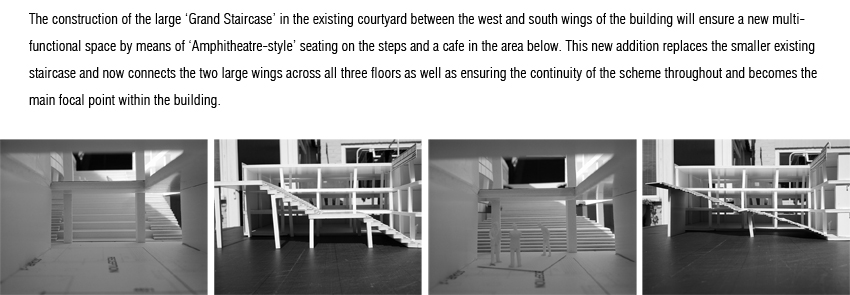
Scale 1:100 sketch models of
proposed 'Grand Staircase'
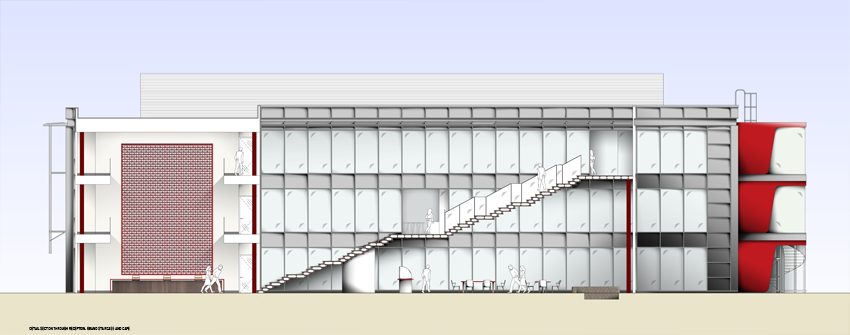
Detail section through reception
area, 'Grand Staircase' and cafe area
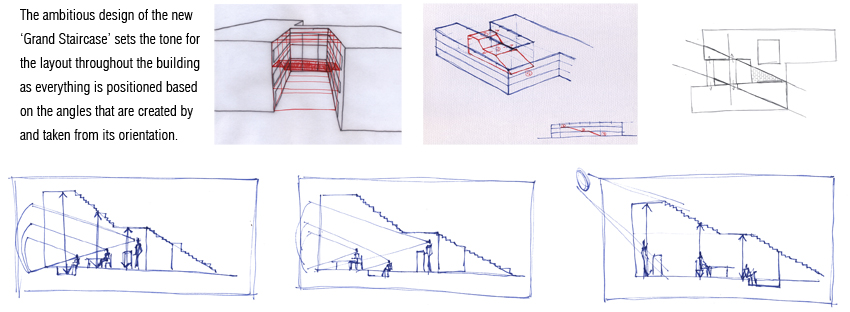
Concept sketches for the 'Grand
Staircase' with various proposals for the cafe area layout beneath
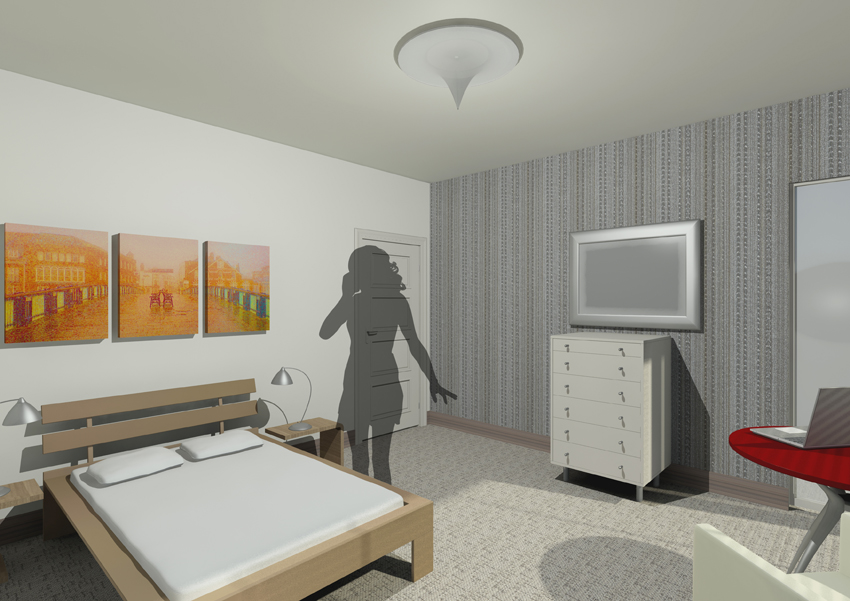
Proposed 'living pods' for staff
working late on deadlines
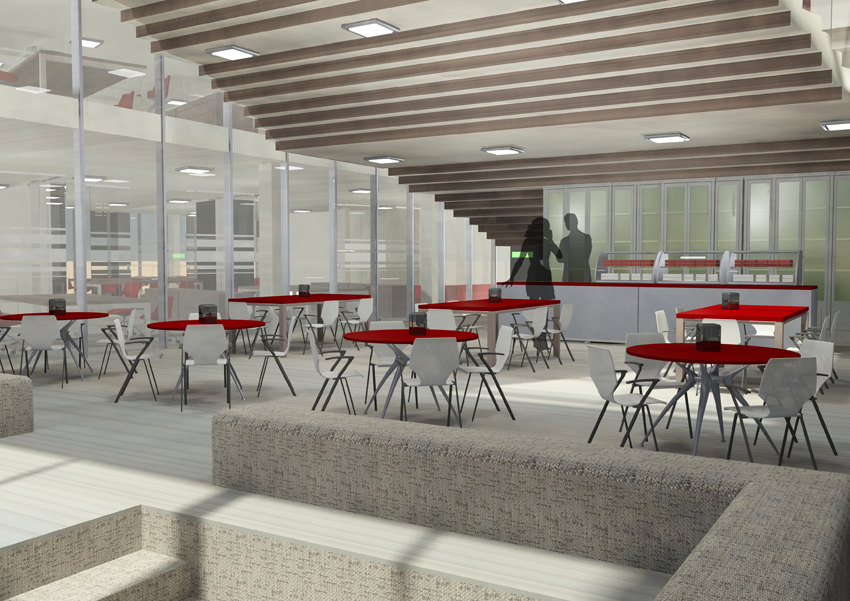
Interior visual of cafe area layout
beneath 'Grand Staircase'
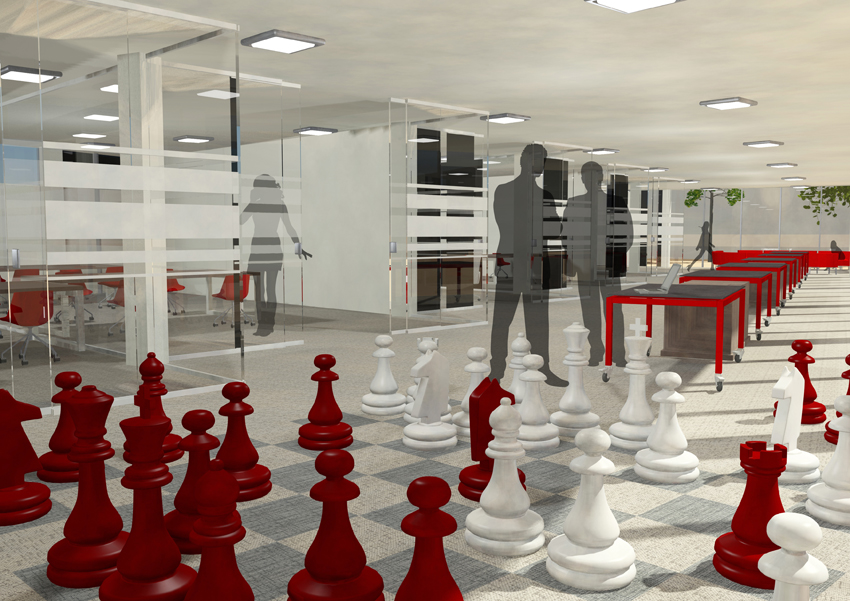
One of the proposed non-electronic gaming zones
© Feel free to use for inspirational purposes, but PLEASE don't copy.